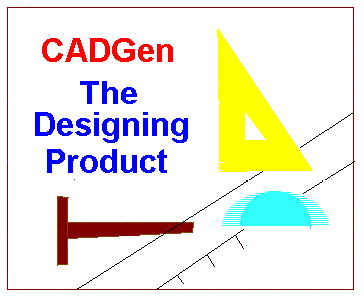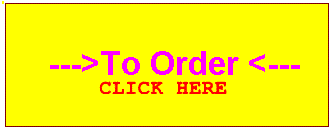 Back to CADGen Homepage
Back to CADGen Homepage
[ 4 ]
In the Edit menu you will also notice their is a Group Selected and Un-Group option functions.
Grouping is an addition way of associating a number of objects on your diagram but on a more temporary basis. If during your design process you wish to keep selecting the same group of objects over and over again you need do this only once and while selected initiate the Group Selected option after which all those that are selected at that time will be associated as a member of a group until the Un Group option is used on the objects. This will have the effect that when any member of a group is selected during a selection operation then all members of this group will automatically be selected as if it were only one object. To stop this group effect just select the Edit-UnGroup option and click on any member of the group and the association will be destroyed and former members become individuals once again.
If you make a selection of objects outside a group then they will behave as normal individual objects and they can actually be grouped by Group Selected into a completely seperate group.
When you load the program CADGen will assume that you will be working in general Units with the smallest possible point of accuracy being one unit set at one pixel on a scale to 1:1.
This may not always be convenient and can be changed depending on your application; For example, If your application is an architectual plan of a building you may need to work in units of one metre with an accuracy of no smaller than say 2 millimetres. But at the other extreme in VLSI CMOS circuit designs you would work down to the picometre (1 * 10-12). To define the acuracy of one pixel at 1:1 you go to the Units Accuracy option in the Dimension menu from the top menu bar.
Once defined your Units Accuracy will be fixed through the life of your diagram. You can define the general working units you wish to use in constructing your diagram by the Define UNITS option in the Dimension menu. You can adjust scale of your diagram to actual real objects by either using the Scale By Distance option defining a measurement thus implying scale or directly as a ratio by the Scale option in your Edit menu. When defining your units all references to objects in your diagram including co-ordinates will be made using those units and including the specification you make in the right button menu modifiers.
There are more functions and features in the Dimension menu to help you define your diagram as mentioned earlier and the facility within the Add Dimension option to add dimension quote images to your diagram, CADGen will calculate and show you the actual distances indicated for a particular bar or radius in your current working units.
The Calc menu gives you a range of query functions, such as Point which when you click your mouse left button anywhere on your diagram will obtain the positions co-ordinates. Distance will obtain the measurement of distance between 2 mouse pointings, and Area will instruct CADGen to calculate an area within a rectangle indicated between 2 points; These Calc functions give you calculations without changing your diagram.

To contact EJS Enterprises -
Email : EJS@CLARA.NET
 Back to CADGen Homepage
Back to CADGen Homepage
![]() RETURN TO EJS ENTERPRISES HOME PAGE
EJS Enterprises - CADGen Copyright (c) 2002.
RETURN TO EJS ENTERPRISES HOME PAGE
EJS Enterprises - CADGen Copyright (c) 2002.